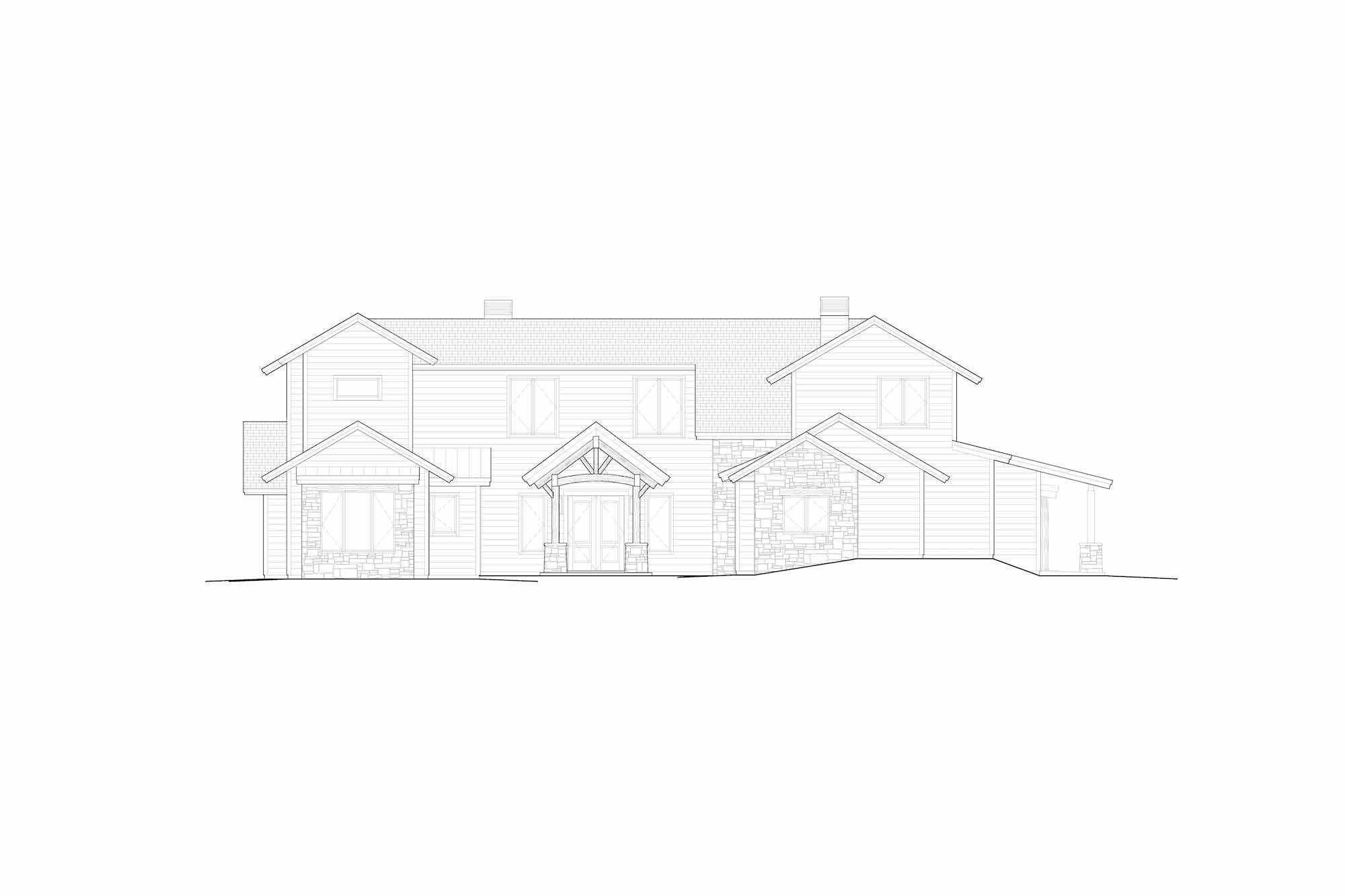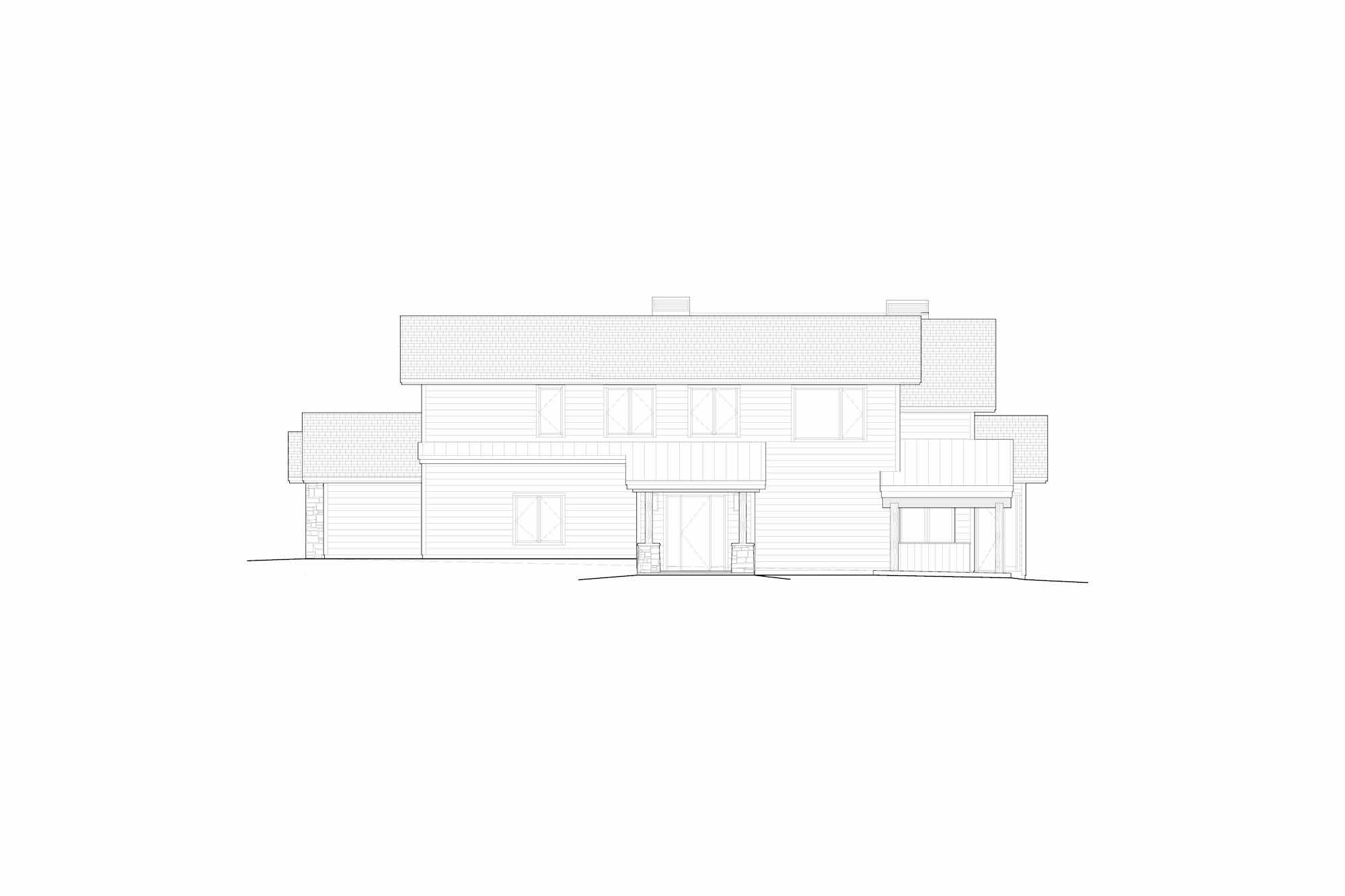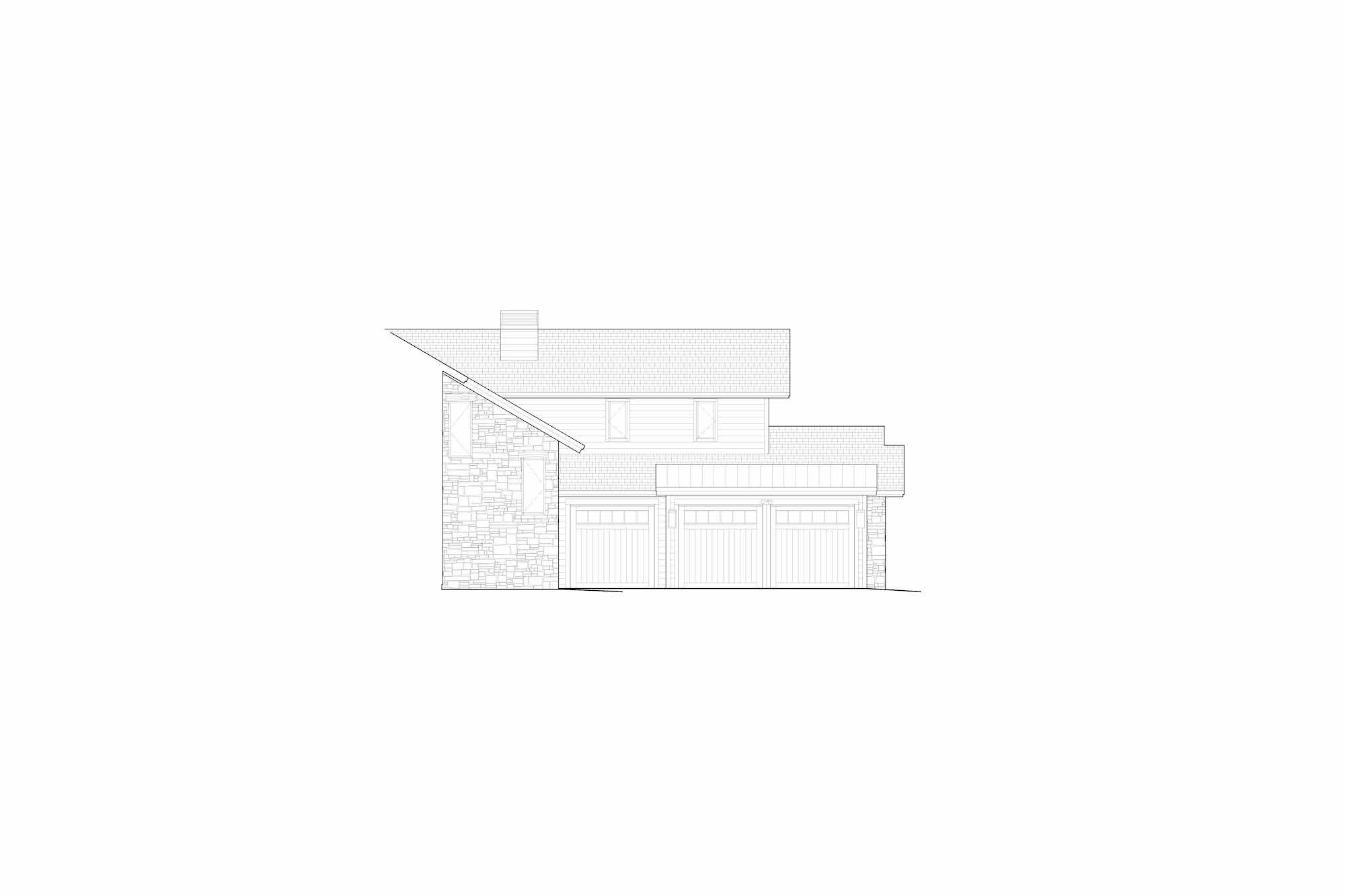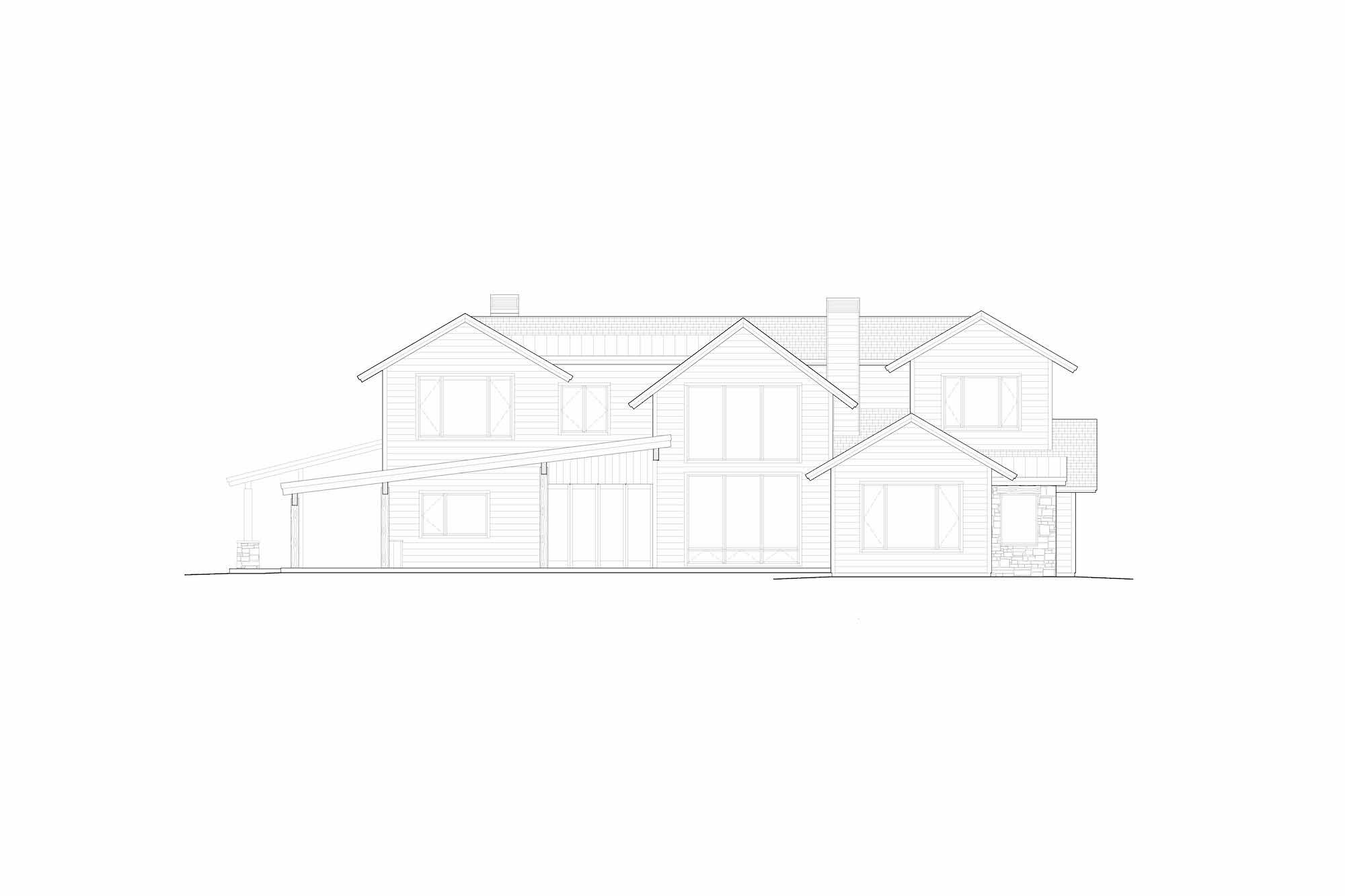Family Ski Home




CLIENT OVERVIEW
This mountain family vacation home in Big Sky, Montana, has a traditional feel with modern features. The living room hosts a two-story stone fireplace with timber accents and stone columns supporting steel beams that flank the living room on three sides. The main living areas have a linear arrangement that gives an open concept feel, allowing for easy flow, while providing some privacy throughout each space.
HOME DESIGN DETAILS
The exterior of the home echoes the traditional feel of the interior design with gabled roof forms and yet ties into the modern look with a low-slope roof form that brings balance to the design. A large entry porch with traditional wood trusses and stone piers leads to double doors that welcome residents and guests into the home.
In addition to the main living spaces, the main level includes a large master suite and guest ensuite as well as a functional and efficient ski room where family members can stash all their gear.
Upstairs, guests will find another ensuite guest room, a bunk room, a recreation room with a pool table combined with a movie room for family entertainment, and an at-home office. A bridge upstairs, connecting the private guest room to the more recreational spaces, overlooks the open living space below.
The home offers gorgeous views of Lone Mountain with a covered outdoor living area and hot tub, adding extra options for appreciating the local surroundings.
